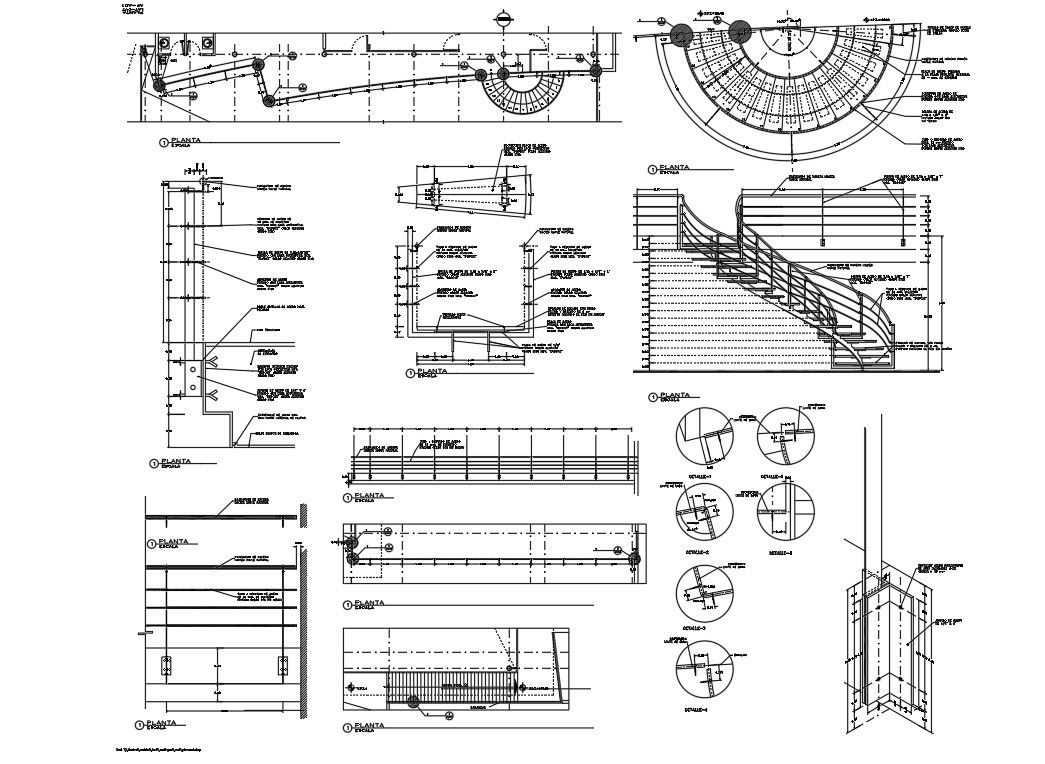Circular stairway Design
Description
Circular stairway Design DWG file, steel connector painted with automotiv supont colour aluminium thin, Circular stairway Design
Detail, Circular stairway Design Download file. Solid Wood Handrails Maple Natural.
File Type:
Autocad
File Size:
298 KB
Category::
Mechanical and Machinery
Sub Category::
Elevator Details
type:
Gold
Uploaded by:
Priyanka
Patel

