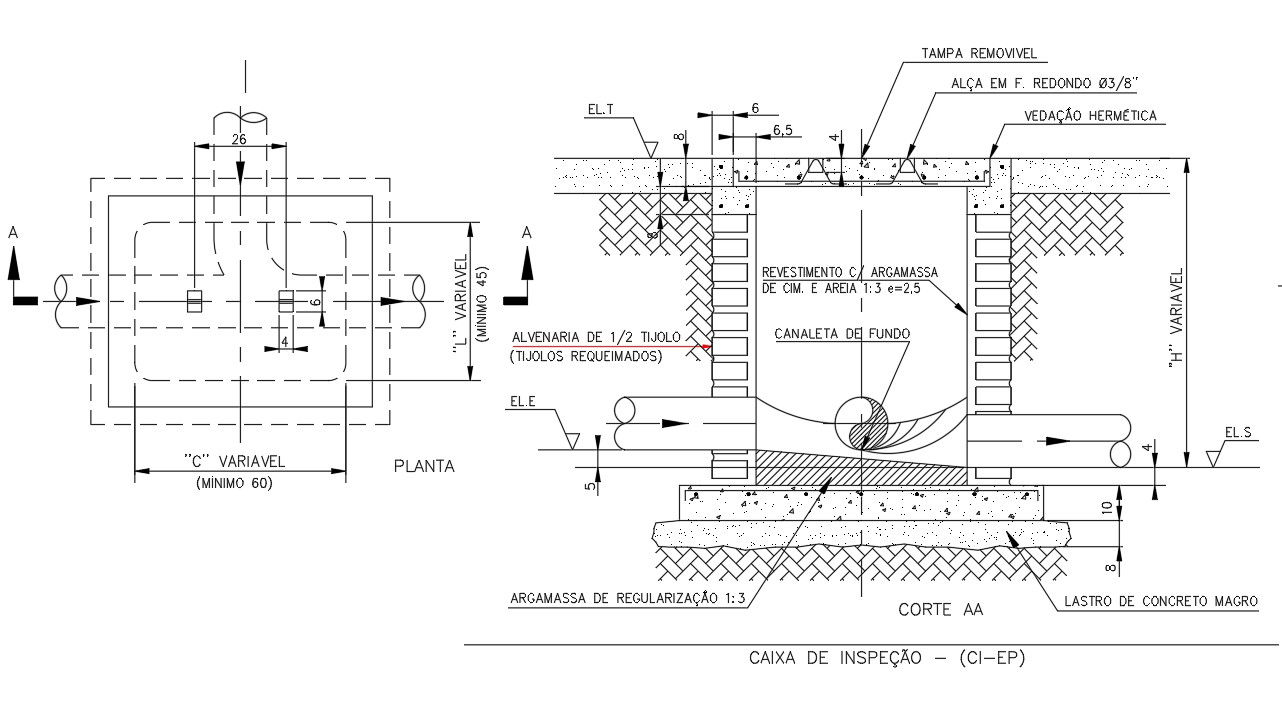Storage Tank project
Description
Storage Tank project design, Hermetic sealing, Channel Back Ground Detail, Storage Tank project DWG File, Storage Tank project
detail. Mortar Regulazation 1:3.
File Type:
3d max
File Size:
92 KB
Category::
Structure
Sub Category::
Section Plan CAD Blocks & DWG Drawing Models
type:
Gold
Uploaded by:
Priyanka
Patel

