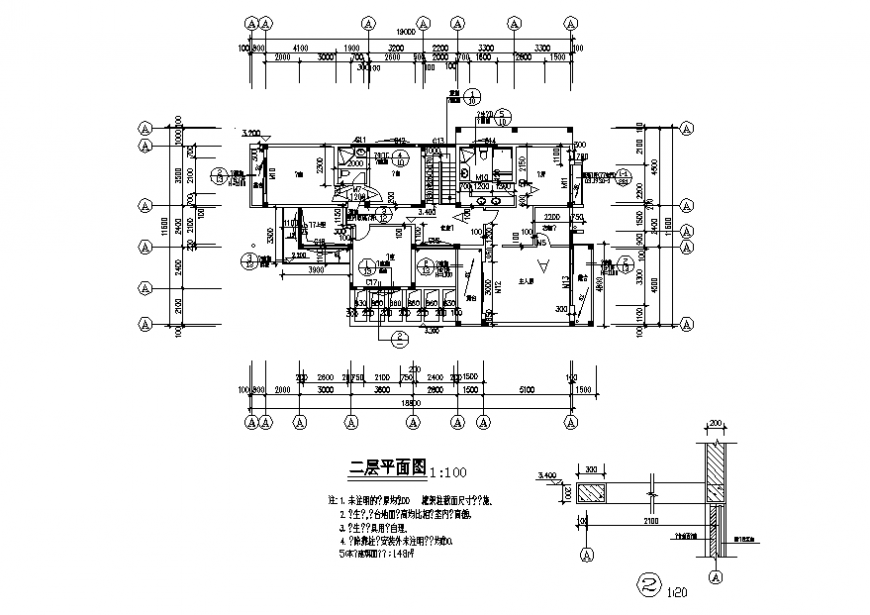Wall section and house plan autocad file
Description
Wall section and house plan autocad file, column section detail, scale 1:100 detail, centre line plan detail, dimension detail, naming detail, furniture detail in door and window detail, brick wall detail, flooring detail, section line detail, etc.
File Type:
DWG
File Size:
30 KB
Category::
Construction
Sub Category::
Concrete And Reinforced Concrete Details
type:
Gold
Uploaded by:
Eiz
Luna
