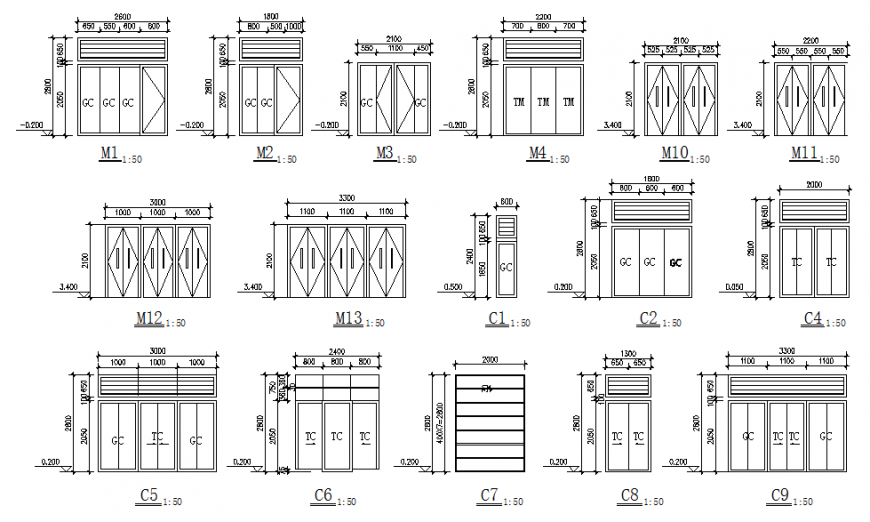Scale of Door elevation autocad file
Description
Scale of Door elevation autocad file, dimension detail, naming detail, wooden framing detail, scale 1:50 detail, single and double door detail, grid line detail, section line detail, vent detail, glass fibering detail, etc.
File Type:
DWG
File Size:
36 KB
Category::
Dwg Cad Blocks
Sub Category::
Windows And Doors Dwg Blocks
type:
Gold
Uploaded by:
Eiz
Luna

