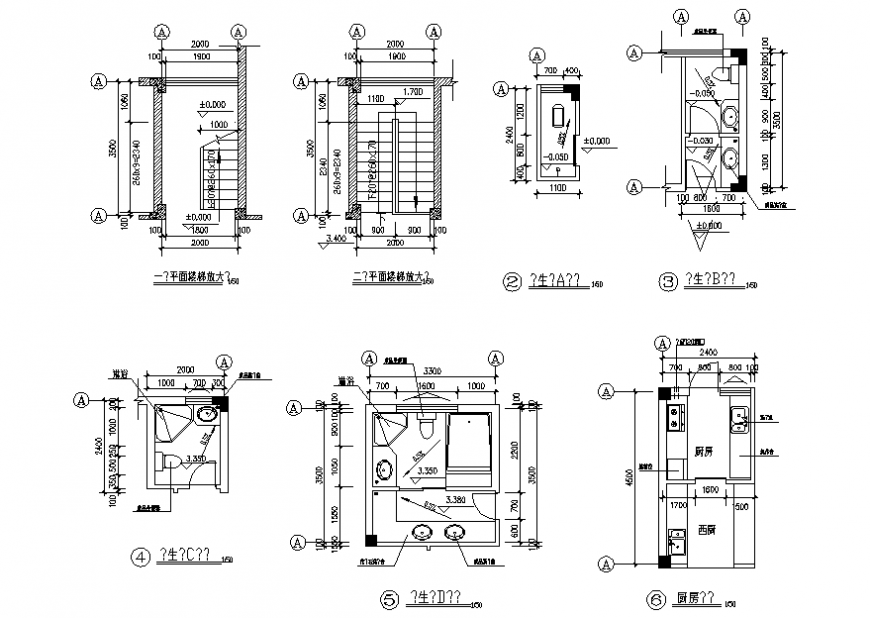Stair and toilet planning detail dwg file
Description
Stair and toile planning detail dwg file, centre lien plan derail, kitchen plan detail in cub board and drawer detail, stove detail, brick wall detail, flooring detail, toilet detail in water closed and sink detail, scale 1:20 detail, main hole detail, etc.
File Type:
DWG
File Size:
35 KB
Category::
Interior Design
Sub Category::
Bathroom Interior Design
type:
Gold
Uploaded by:
Eiz
Luna
