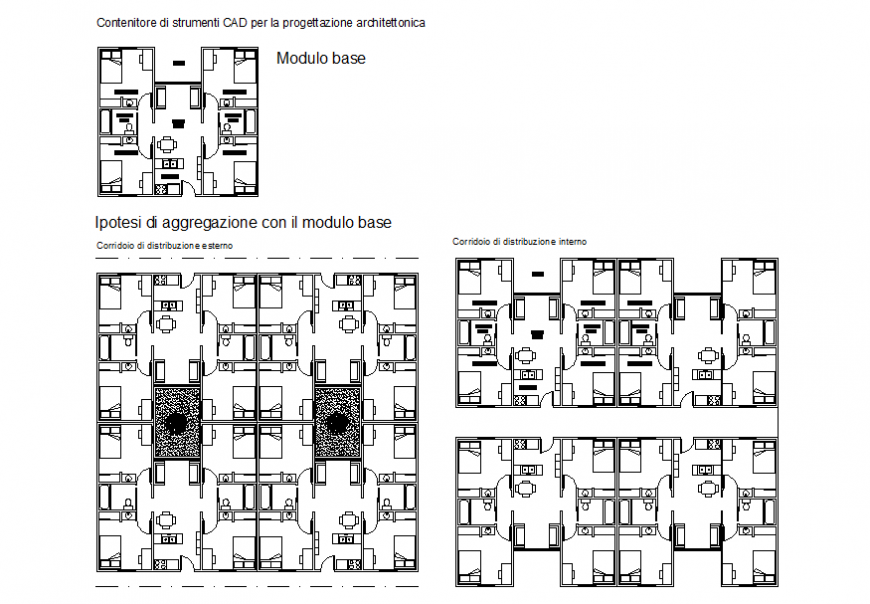Architect school hostel planning layout file
Description
Architect school hostel planning layout file, hidden line detail, hatching detail, top elevation detail, furniture detail in door, window, table, chair and bed detail, stair detail, brick wall detail, flooring detail, not to scale detail, cut out detail, etc.
Uploaded by:
Eiz
Luna

