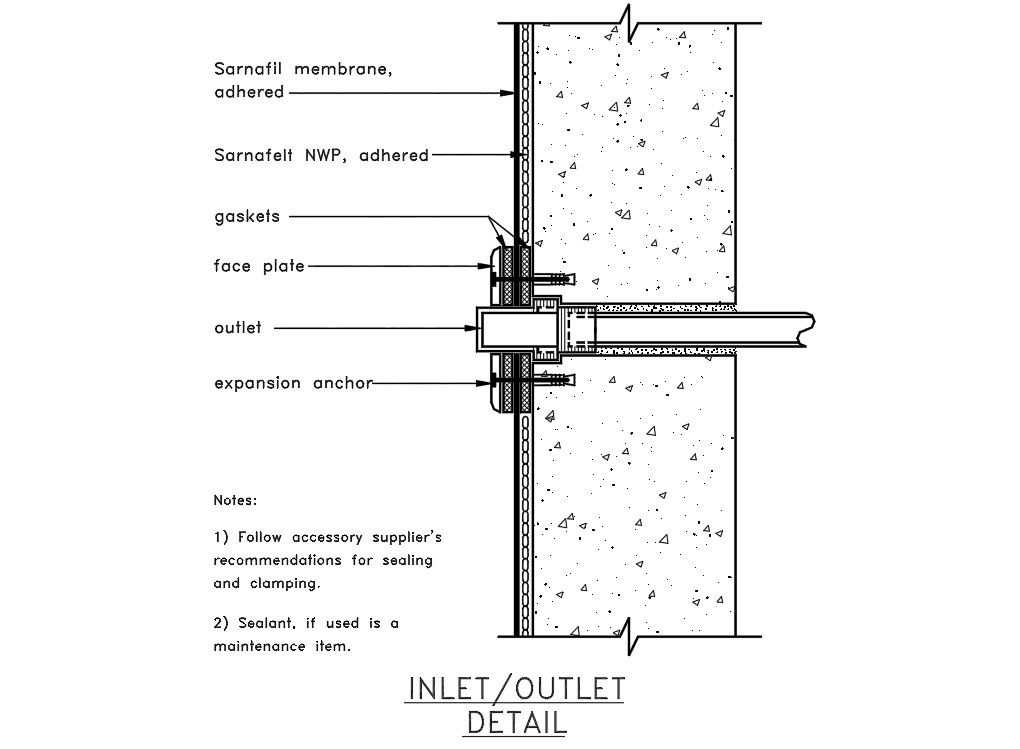Wall structure details
Description
Wall structure details provide Sarnafelt NWP, adhered, gaskets, face plat, Wall structure details download file, Wall structure details dwg file, Wall structure details
File Type:
3d max
File Size:
60 KB
Category::
Structure
Sub Category::
Section Plan CAD Blocks & DWG Drawing Models
type:
Gold
Uploaded by:
helly
panchal
