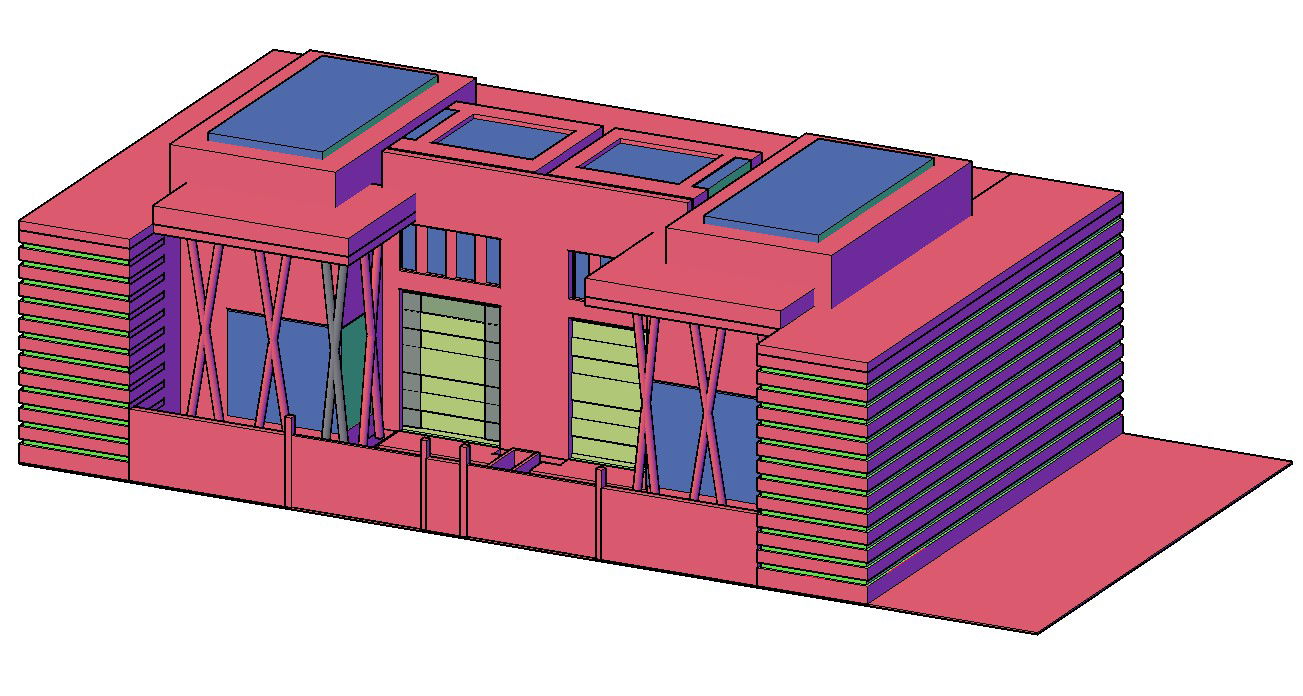Design stuio with plan and 3d
Description
muhyuddin
b-18073
usa
uni of south asia
laghore
pakistan
design studio
autocad
studio appartment
2 studio
1 for residence
double heighted skylight is used
vertical and diagonal column is used
design baseed
conceptual
theme
logical working
detail planb

Uploaded by:
muhyuddin
muhyuddin

