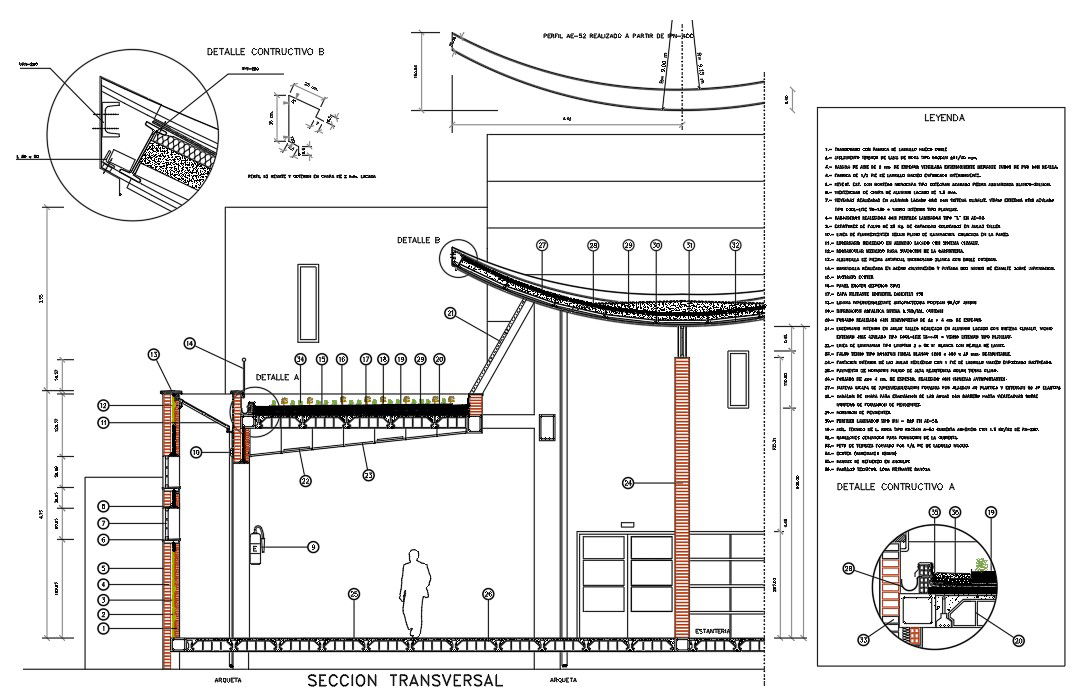Roof Section With Garden
Description
Roof Section With Garden. Construction detail, Perimeter Profile And In Plan Detail, trasdosada with hollow Double. bricks , Roof
Section With Garden Design Autocad file download.
File Type:
Autocad
File Size:
622 KB
Category::
Structure
Sub Category::
Section Plan CAD Blocks & DWG Drawing Models
type:
Gold
Uploaded by:
Priyanka
Patel
