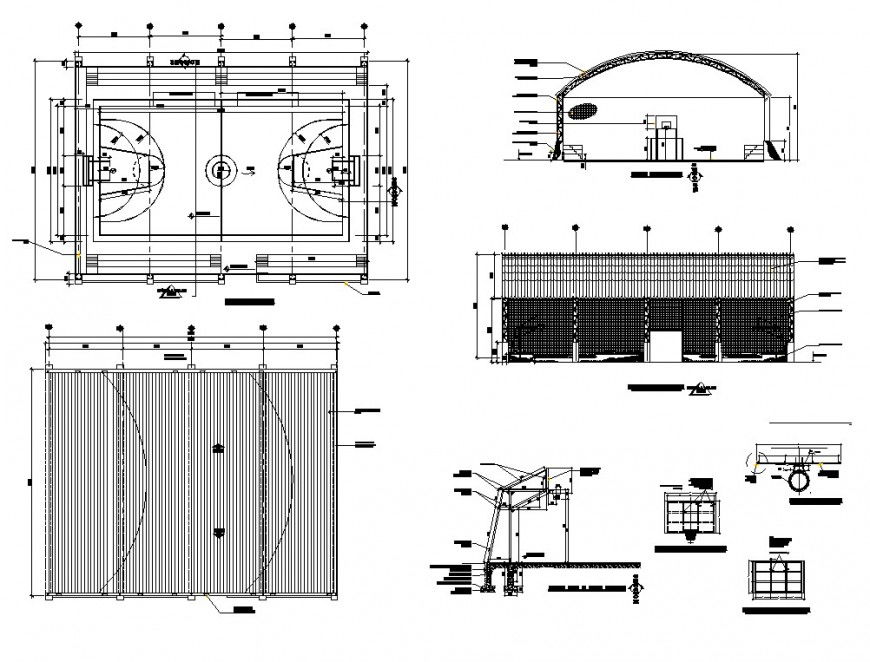Sport ground detail 2d view plan and section layout file in autocad format
Description
Sport ground detail 2d view plan and section layout file in autocad format, dimension detail, ground markings detail, numberings line detail, hatching detail, plan view detail, audience seat arrangement detail, steel frame roof detail, columns detail, hidden line detail, struts detail, football net detail, pole detail, staircse detail, riser and thread detail, ground level detail, section detail, etc.
Uploaded by:
Eiz
Luna

