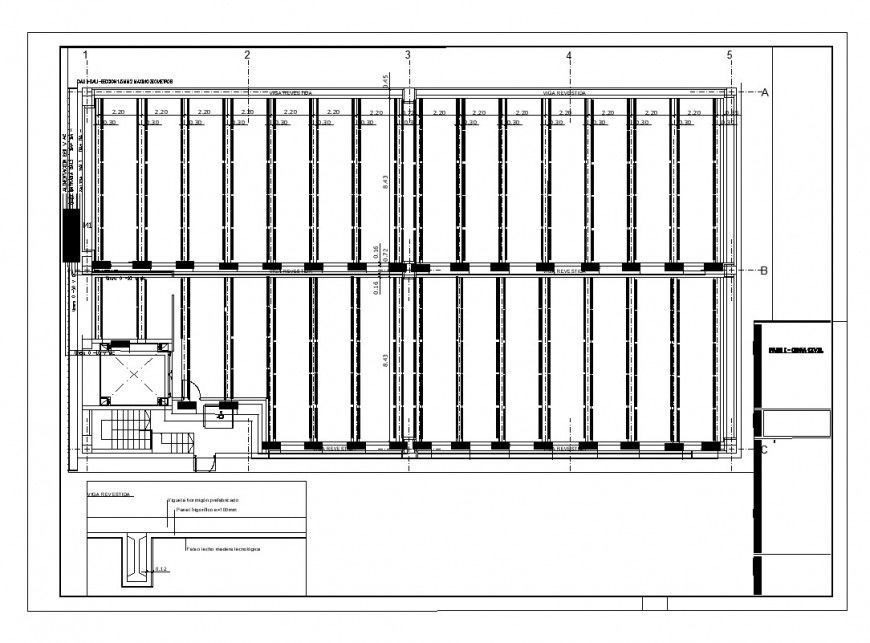Column and structural detail of a building 2d view layout plan in dwg format
Description
Column and structural detail of a building 2d view layout plan in dwg format, RCC structure, plan view detail, hidden line detail, column detail, numbering line detail, staircase detail, steps detail, specification detail, door detail, riser and thread detail, etc.
Uploaded by:
Eiz
Luna

