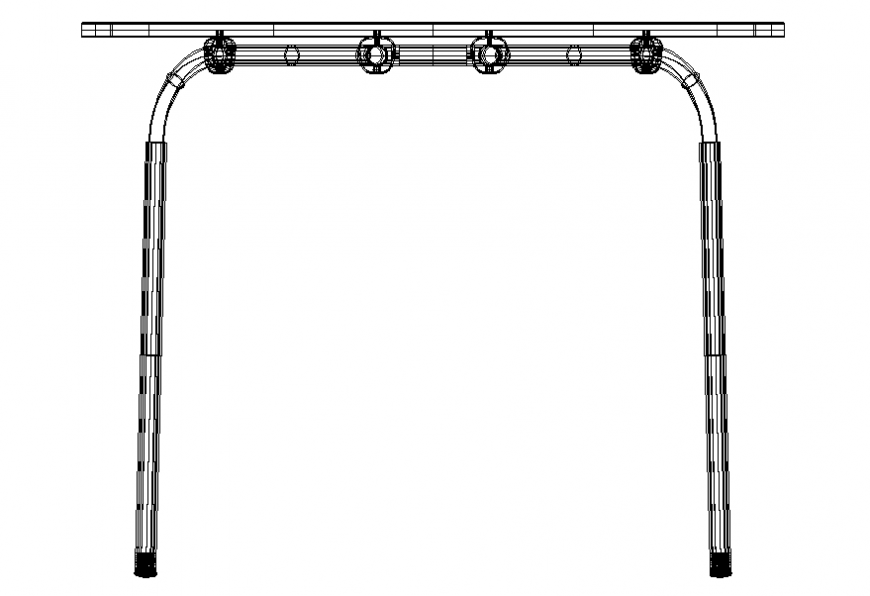Small Sofa Steel Framing Layout in AutoCAD 2D File
Description
Small sofa steel framing 2 d autocad file, grid line detail, bolt nut detail, top elevation detail, arc shape detail, steel pipe detail, not to scale detail, hidden line detail, hatching detail, etc.
Uploaded by:
Eiz
Luna

