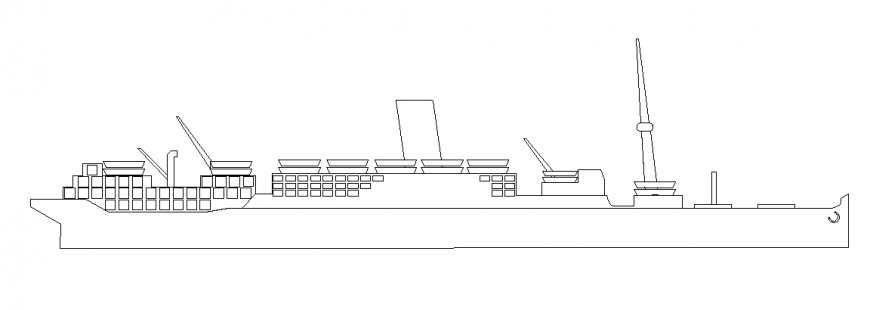Nave merci prospetto plan autocad file
Description
Nave merci prospetto plan autocad file, side elevation detail, not to scale detail, steel framing detail, grid line detail, hoe section detail, wooden material detail, thickness detail, door and window detail, grid line detail, etc.
File Type:
DWG
File Size:
11 KB
Category::
Dwg Cad Blocks
Sub Category::
Cad Logo And Symbol Block
type:
Gold
Uploaded by:
Eiz
Luna
