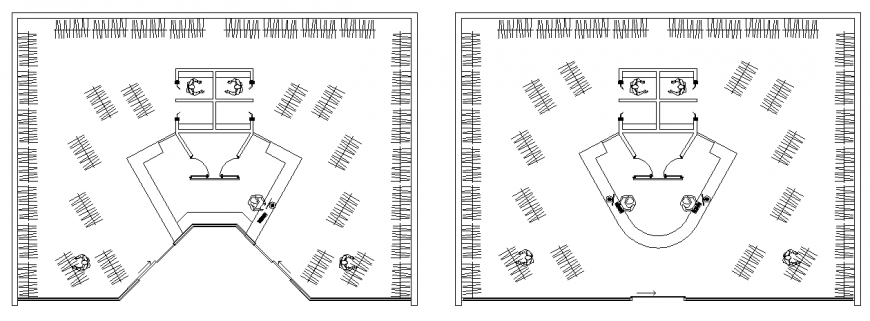Cloth shop planning autocad file
Description
Cloth shop planning autocad file, top elevation detail, cub board detail, people detail, sliding door detail, glass fiber detail, not to scale detail, brick detail, flooring detail, different part of cloth detail, door detail, column detail, etc.
Uploaded by:
Eiz
Luna
