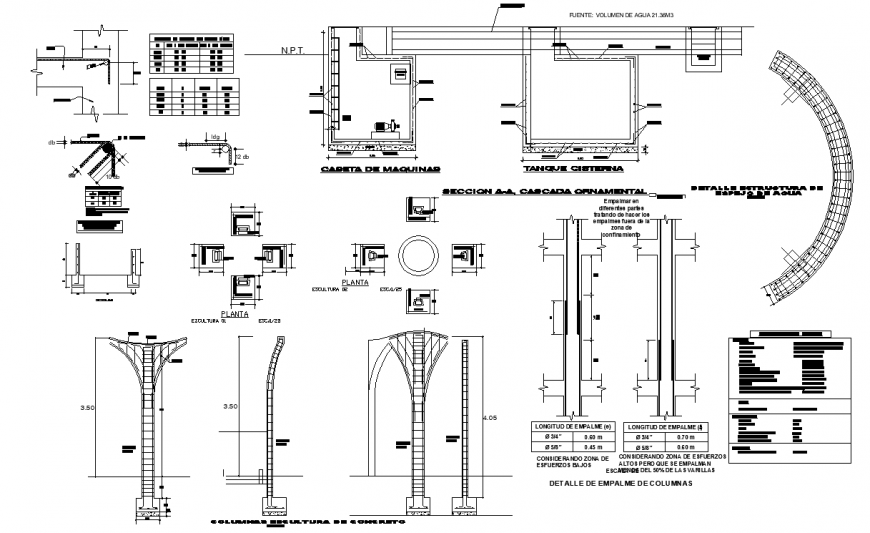Structure drawing of building with column arches in dwg file.
Description
Structure drawing of building with column arches in dwg file. Detail structure drawing of foundation details, slab and structure detail with dimensions and etc details.
Uploaded by:
Eiz
Luna

