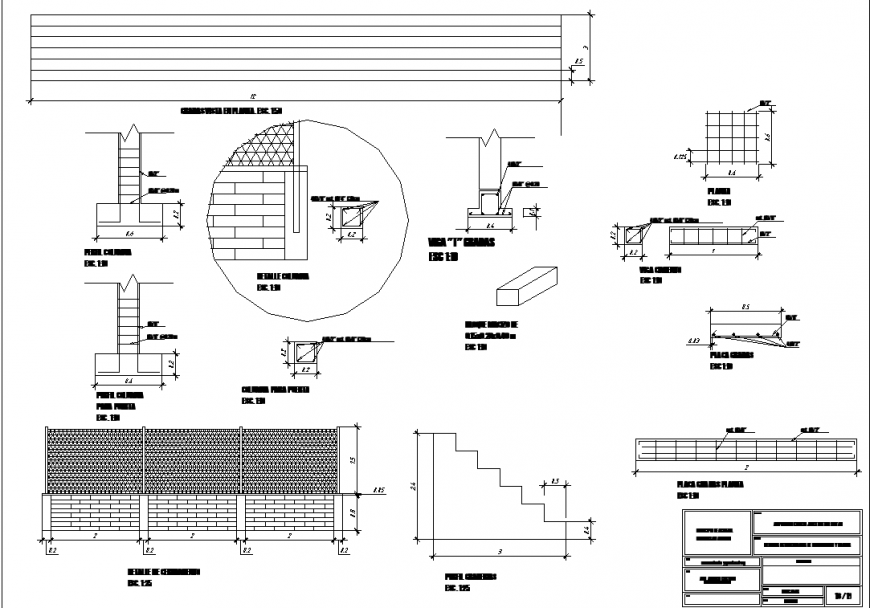Outdoor construction joinery drawing in dwg file.
Description
Outdoor construction joinery drawing in dwg file. detail outdoor construction drawing, compound wall foundation drawing, section details, plan , brick and wire mesh compound wall , blow up details with dimensions and etc details.
File Type:
DWG
File Size:
134 KB
Category::
Construction
Sub Category::
Construction Detail Drawings
type:
Gold
Uploaded by:
Eiz
Luna

