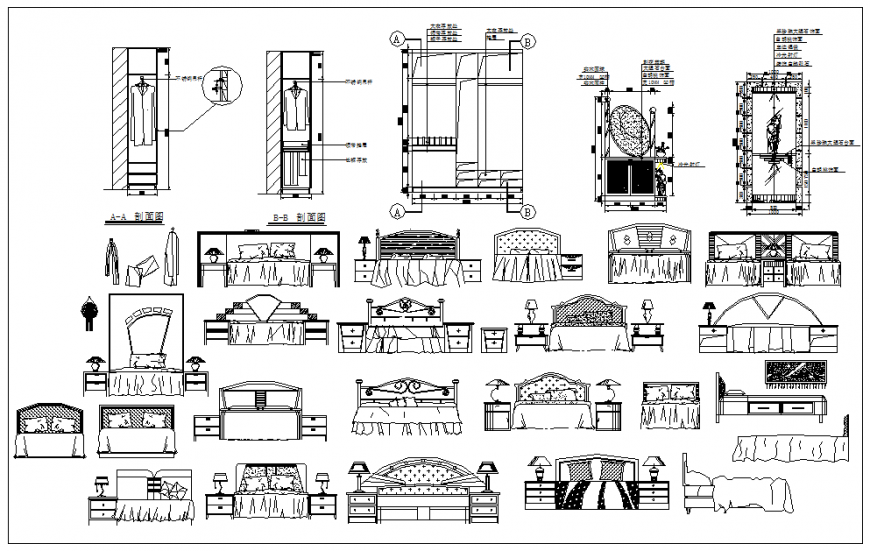Bed and cabinet elevations plan layout file
Description
Bed and cabinet elevations plan layout file, section line detail, dimension detail, naming detail, light lamp detail, wooden material detail, different design bed detail, not to scale detail, cut out detail, cloth detail, cub board and drawer detail, grid line detail, etc.
Uploaded by:
Eiz
Luna

