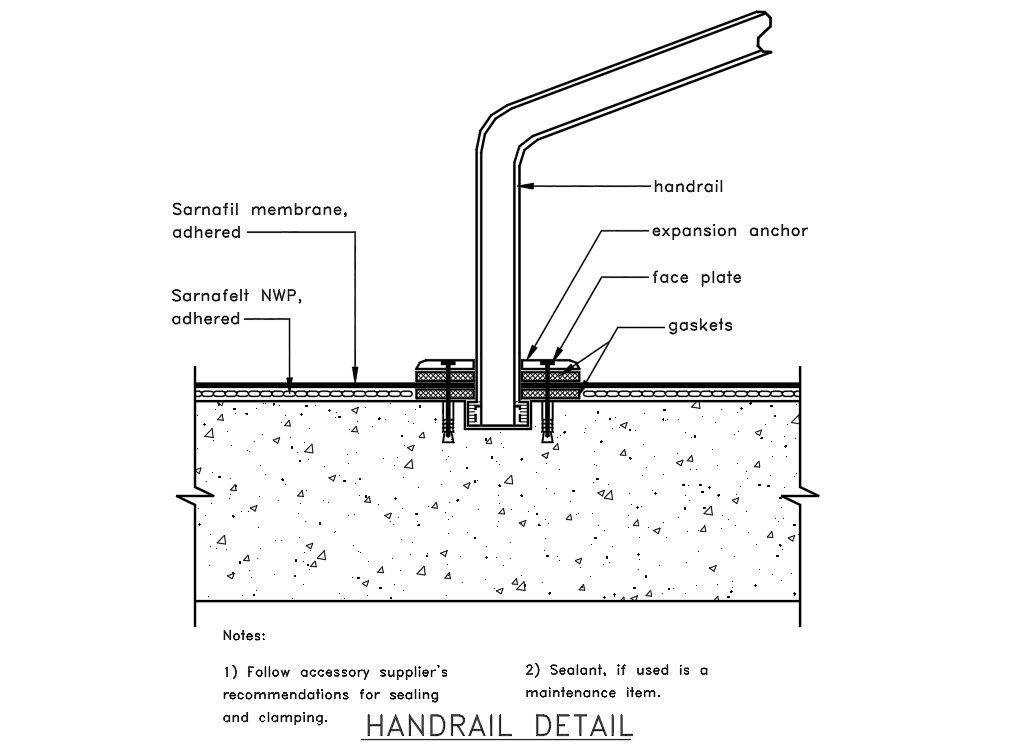Walls structure details
Description
Walls structure details including Follow accessory supplier's recommendations for sealingand clamping., expansion anchor, face plate, Walls structure details download
file, Walls structure details dwg file, Walls structure details
File Type:
Autocad
File Size:
80 KB
Category::
Structure
Sub Category::
Section Plan CAD Blocks & DWG Drawing Models
type:
Free
Uploaded by:
helly
panchal
