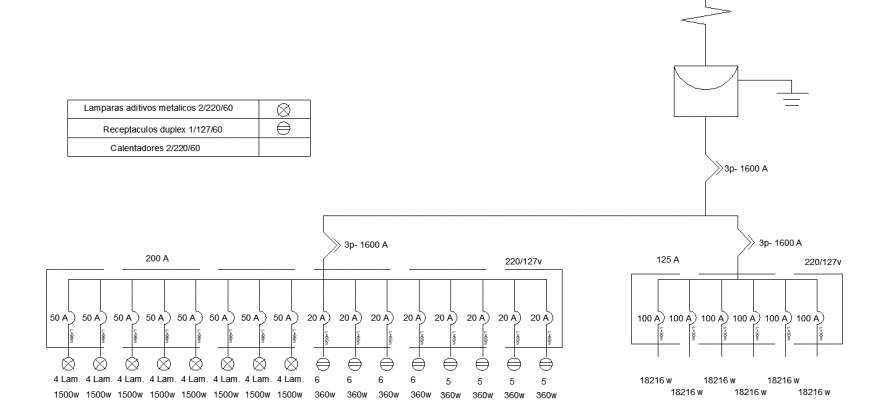single line diagram drawing in dwg file.
Description
single line diagram drawing in dwg file. Detail drawing of single line diagram, watt and amperior etc connection, legends details.
File Type:
DWG
File Size:
24 KB
Category::
Electrical
Sub Category::
Electrical Automation Systems
type:
Gold
Uploaded by:
Eiz
Luna
