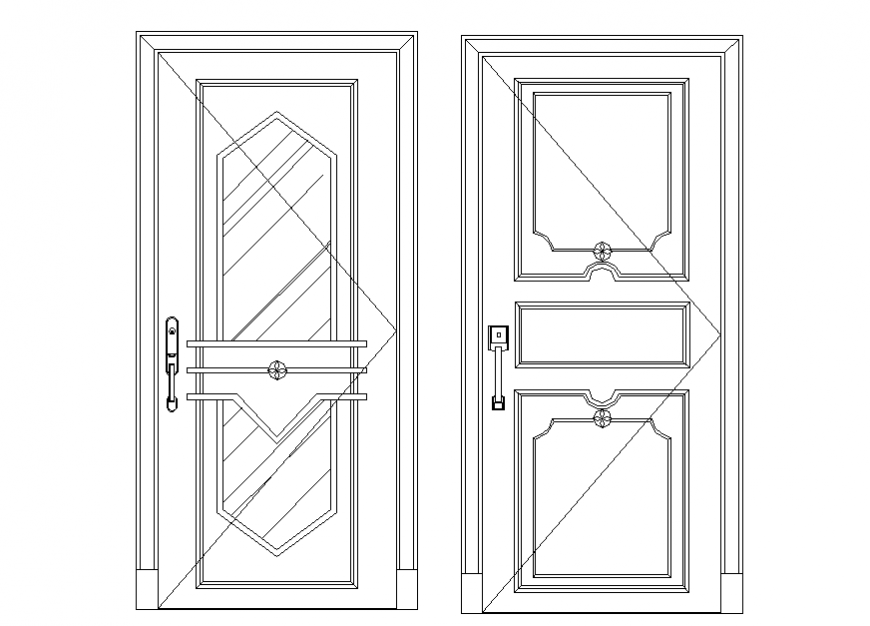Interior doors elevation detail dwg file
Description
Interior doors elevation detail dwg file, front elevation detail, lock system detail, grid line detail, single door detail, not to scale detail, wooden material detail, thickness detail, etc.
File Type:
DWG
File Size:
15 KB
Category::
Dwg Cad Blocks
Sub Category::
Windows And Doors Dwg Blocks
type:
Gold
Uploaded by:
Eiz
Luna
