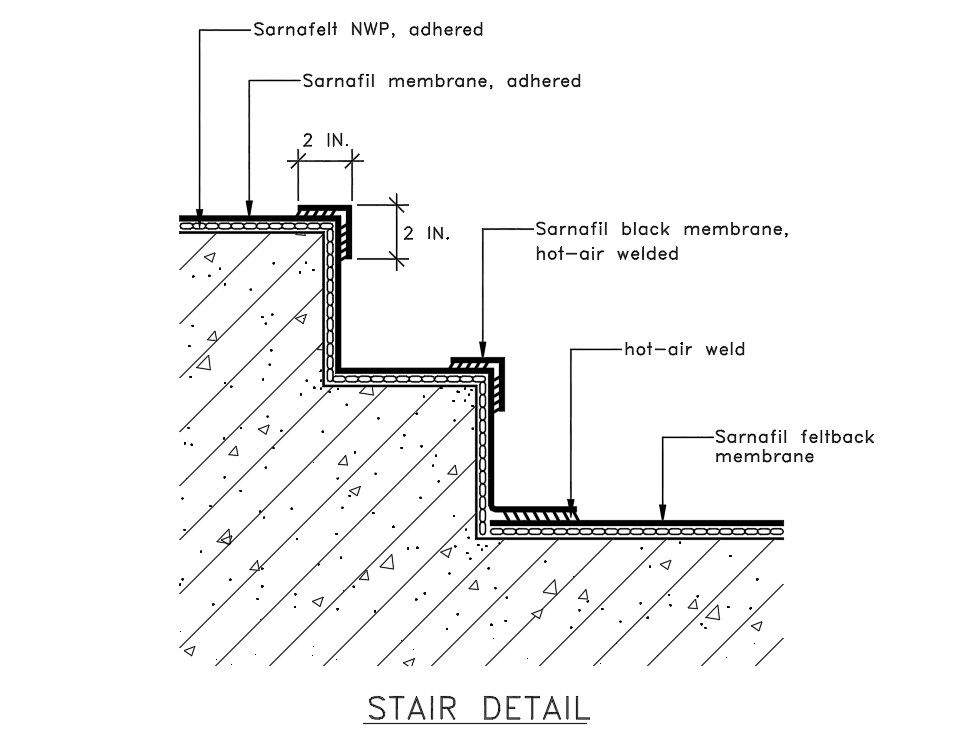Wall structure design
Description
Wall structure design Sarnafelt NWP, adhered , Sarnafil membrane, adhered Sarnafil black membrane,, hot-air welded, Wall structure design download file, Wall structure
design dwg file, Wall structure
File Type:
Autocad
File Size:
51 KB
Category::
Structure
Sub Category::
Section Plan CAD Blocks & DWG Drawing Models
type:
Gold
Uploaded by:
helly
panchal

