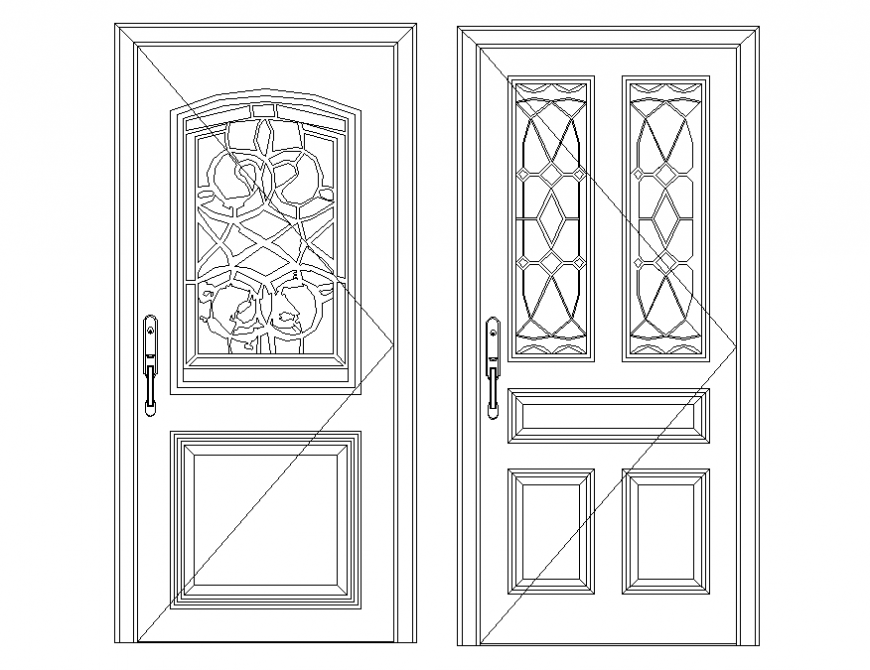Interior 2 d door planning detail autocad file
Description
Interior 2 d door planning detail autocad file, lock system detail, heddle detail, thickness detail, single detail, wooden framing detail, grid line detail, etc.
File Type:
DWG
File Size:
30 KB
Category::
Dwg Cad Blocks
Sub Category::
Windows And Doors Dwg Blocks
type:
Gold
Uploaded by:
Eiz
Luna
