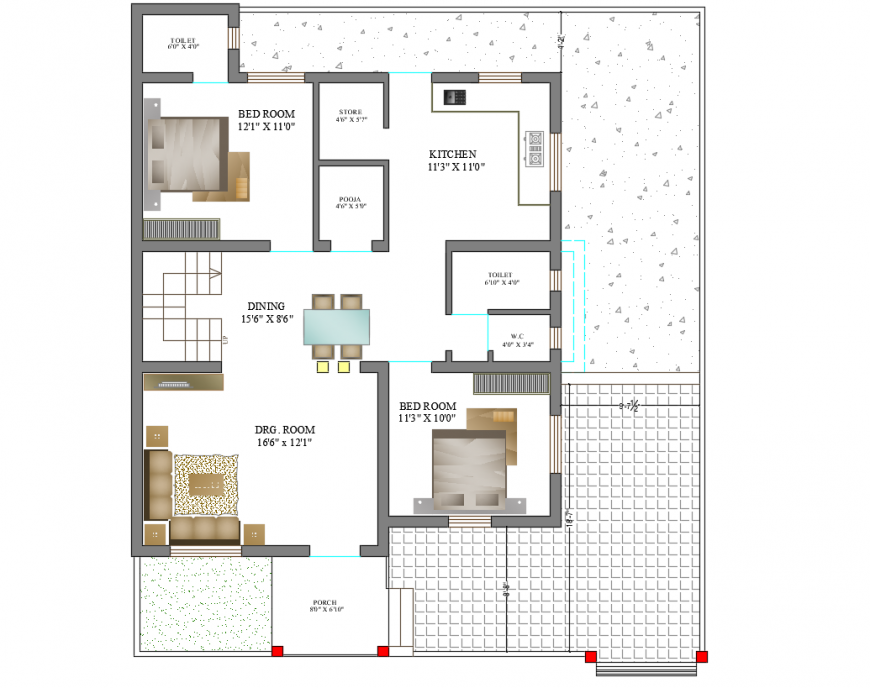Top view of a house interior detail dwg file
Description
Top view of a house interior detail dwg file. with 2 bedroom detail, kitchen, drawing room, toilet, store room, pooja room detail, dining room detail etc in AutoCAD format.
Uploaded by:
Eiz
Luna
