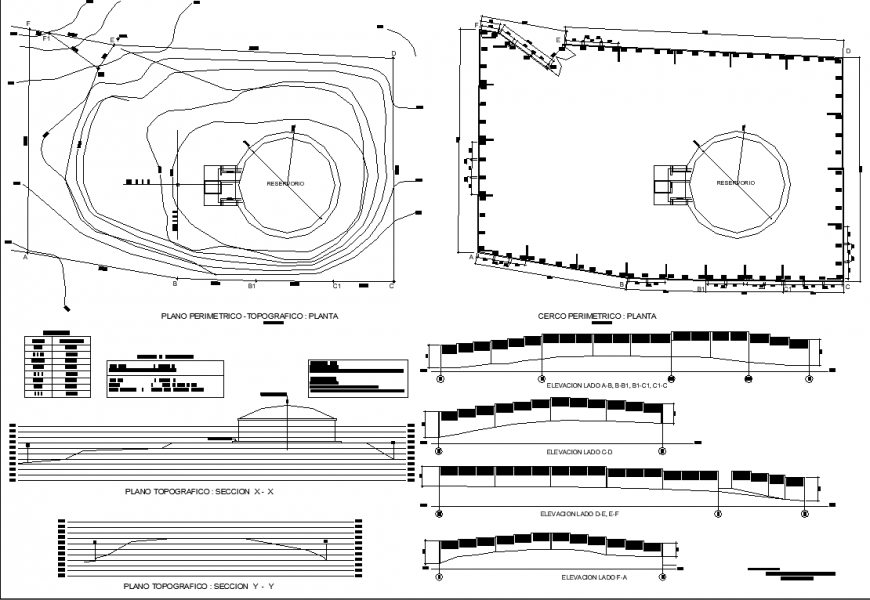Perimeter fence detail drawing in dwg file.
Description
Perimeter fence drawing in dwg file. Detail drawing of Perimeter fence, contour site plan , site plan with dimensions, topography different levels graph, section , all side elevation of fence with details.
File Type:
DWG
File Size:
168 KB
Category::
Construction
Sub Category::
Construction Detail Drawings
type:
Gold
Uploaded by:
Eiz
Luna
