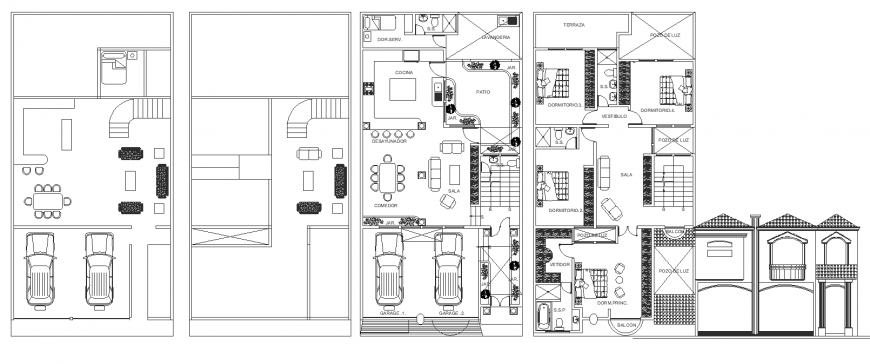House plan drawing with furniture in dwg file.
Description
House plan drawing with furniture in dwg file. Detail drawing of House plan, furniture details, parking details, ground floor, first floor plan with furniture and naming details.
Uploaded by:
Eiz
Luna
