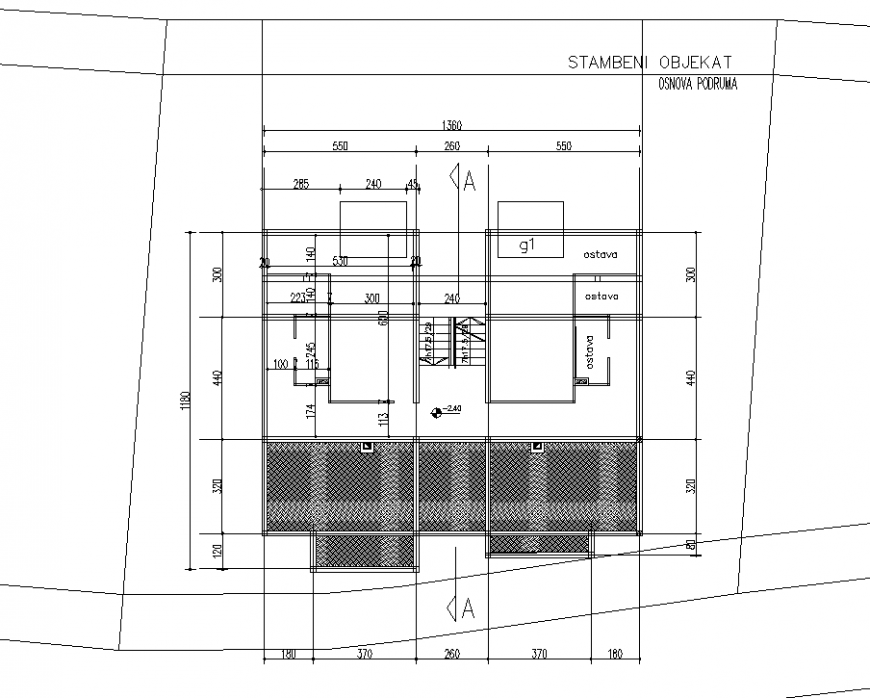Apartment working drawing with roof plan in dwg file.
Description
Apartment working drawing with roof plan in dwg file. Detail working drawing of Apartment , sloping roof plan , dimensions details, section line details, and etc details.
Uploaded by:
Eiz
Luna
