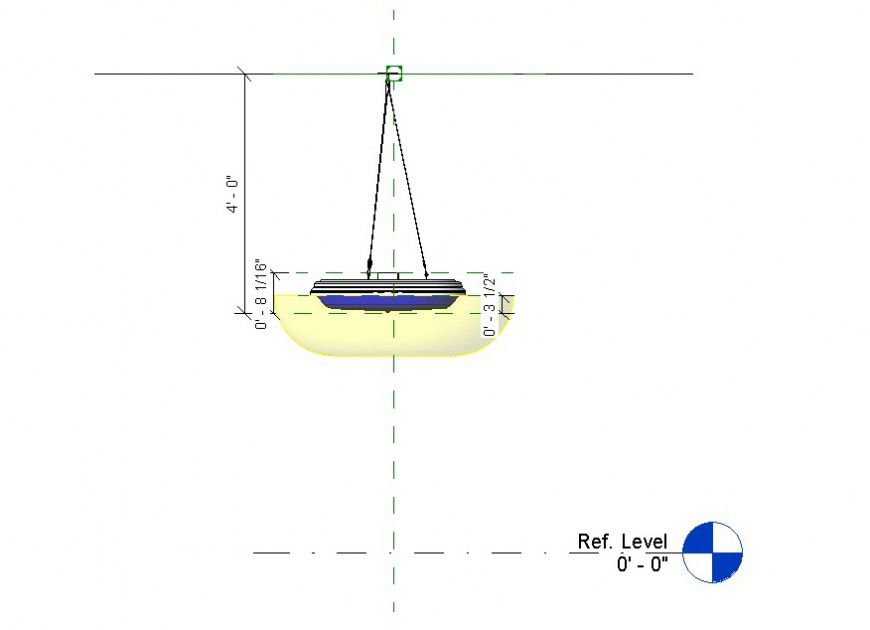Lighting unit detail CAD blocks layout Revit file
Description
Lighting unit detail CAD blocks layout Revit file, dimension detail, line drawing, chain detail, shape and size detail, reference level detail, not to scale drawing, height detail, etc.
File Type:
Revit
File Size:
713 KB
Category::
Electrical
Sub Category::
Light Fixtures & Fittings
type:
Gold
Uploaded by:
Eiz
Luna

