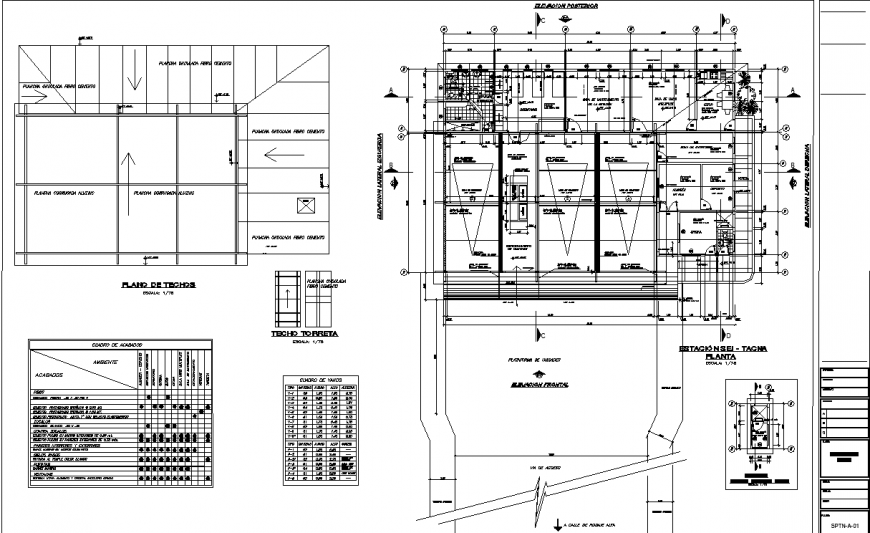Municipal drawing of bungalow in dwg file
Description
Municipal drawing of bungalow in dwg file.detail drawing of bungalow, with roofing plan , with slop and levels details, ground floor plan with dimensions, descriptions and other details in tables.
Uploaded by:
Eiz
Luna
