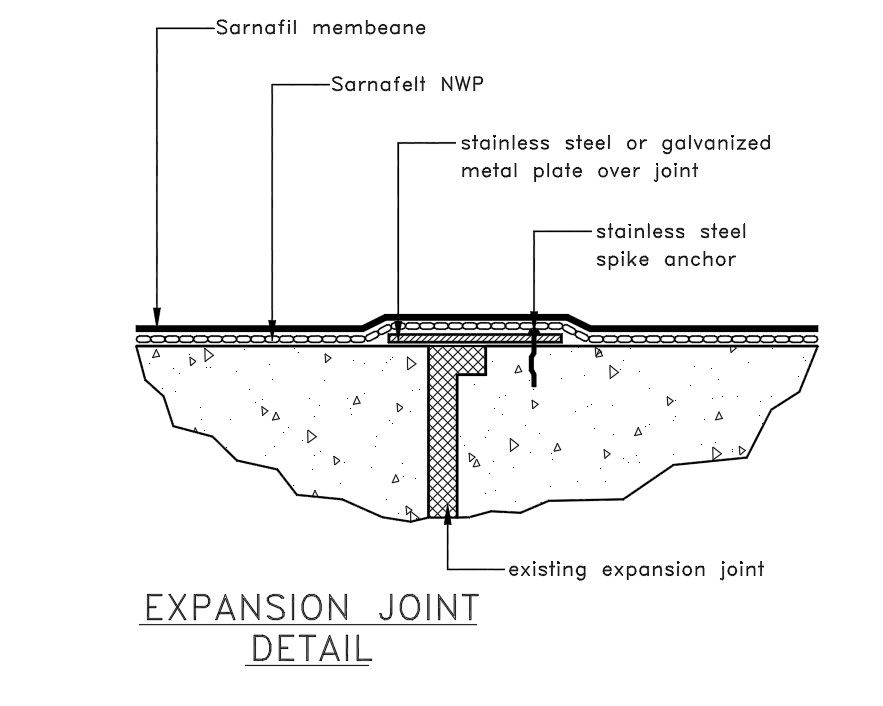structure details
Description
structure details provide stainless steel spike anchor, stainless steel or galvanized metal plate over joint, existing expansion joint, structure details download file.structure
details dwg file, structure design
File Type:
Autocad
File Size:
45 KB
Category::
Structure
Sub Category::
Section Plan CAD Blocks & DWG Drawing Models
type:
Free
Uploaded by:
helly
panchal

