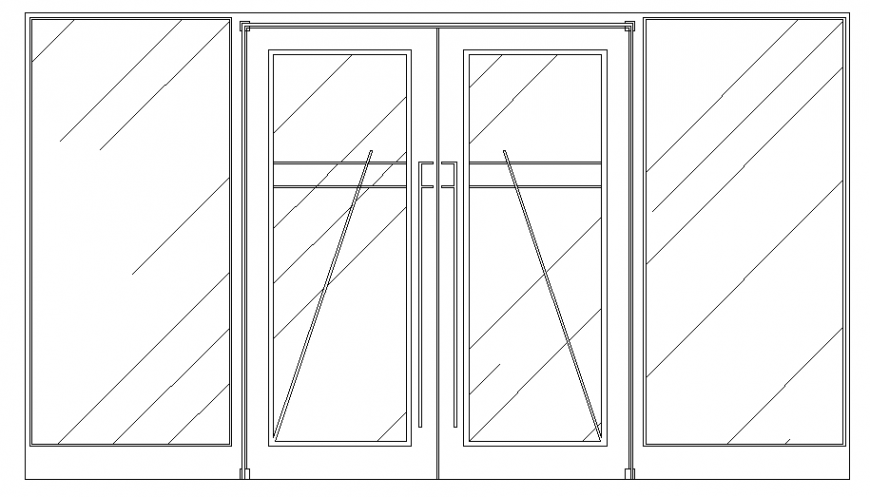Interior folding glass doors autocad file
Description
Interior folding glass doors autocad file, glass fiber detail, thickness detail, front elevation detail, bolt nut detail, grid line detail, not to scale detail, wooden framing detail, etc.
File Type:
DWG
File Size:
11 KB
Category::
Dwg Cad Blocks
Sub Category::
Windows And Doors Dwg Blocks
type:
Gold
Uploaded by:
Eiz
Luna
