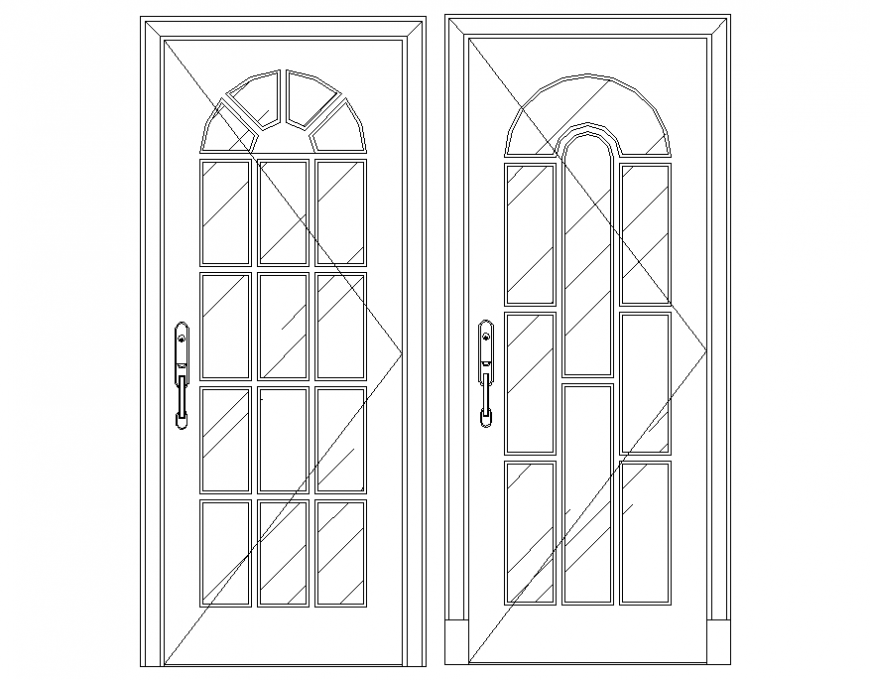Modern wooden 2 d doors layout file
Description
Modern wooden 2 d doors layout file, front elevation detail, lock system detail, single door detail, not to scale detail, grid lien detail, wooden framing detail, design detail, etc.
File Type:
DWG
File Size:
14 KB
Category::
Dwg Cad Blocks
Sub Category::
Windows And Doors Dwg Blocks
type:
Gold
Uploaded by:
Eiz
Luna
