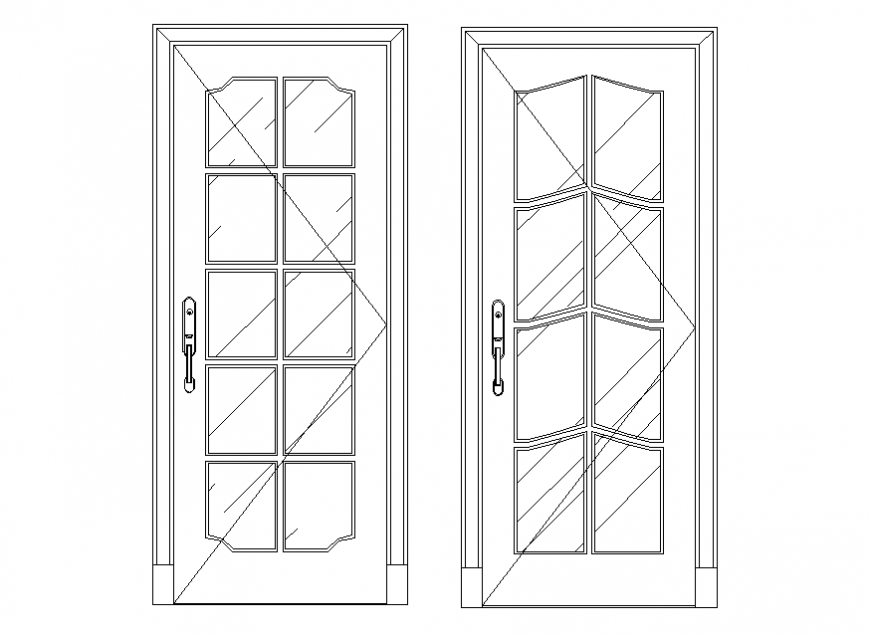2 d Modern wooden doors plan autocad file
Description
2 d Modern wooden doors plan autocad file, hatching detail, grid lien detail, front elevation detail, lock system detail, thickness detail, bolt nut detail, handle detail, etc.
File Type:
DWG
File Size:
15 KB
Category::
Dwg Cad Blocks
Sub Category::
Windows And Doors Dwg Blocks
type:
Gold
Uploaded by:
Eiz
Luna
