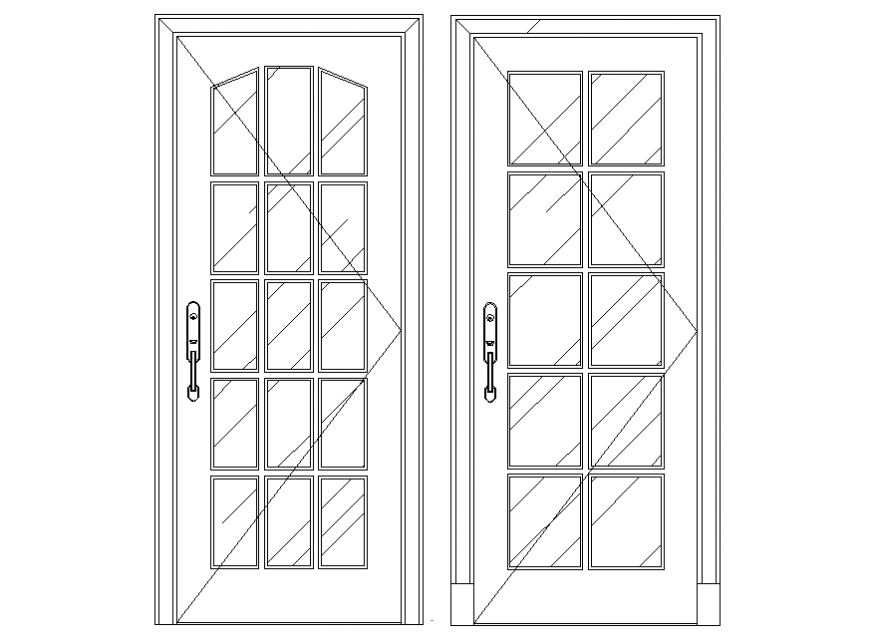2 d Modern wooden doors plan layout file
Description
2 d Modern wooden 2 d doors plan layout file, front elevation detail, grid lien detail, not to scale detail, lock system detail, thickness detail, wooden framing detail, etc.
File Type:
DWG
File Size:
14 KB
Category::
Dwg Cad Blocks
Sub Category::
Windows And Doors Dwg Blocks
type:
Gold
Uploaded by:
Eiz
Luna

