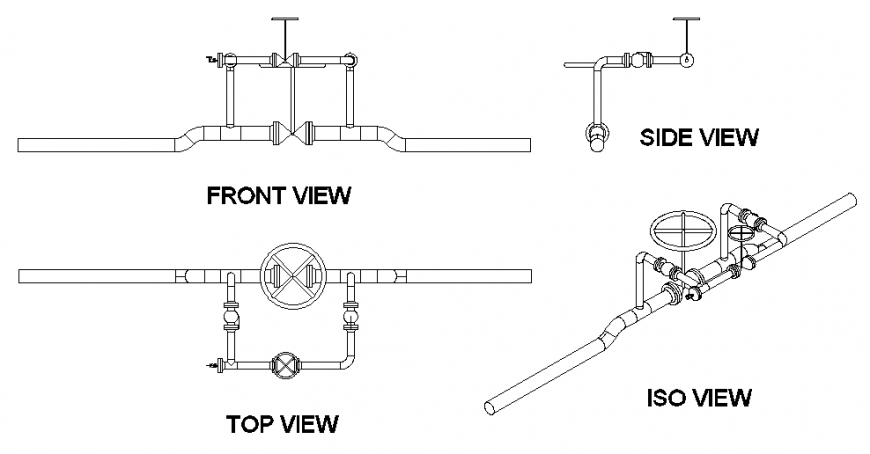2 d Natural gas block valve station autocad file
Description
2 d Natural gas block valve station autocad file, front elevation detail, top elevation detail, isometric view detail, side elevation detail, not to scale detail, valve detail, wheel detail, pipe lien detail, line plan detail, grid lien detail, etc.
File Type:
DWG
File Size:
148 KB
Category::
Dwg Cad Blocks
Sub Category::
Autocad Plumbing Fixture Blocks
type:
Gold
Uploaded by:
Eiz
Luna

