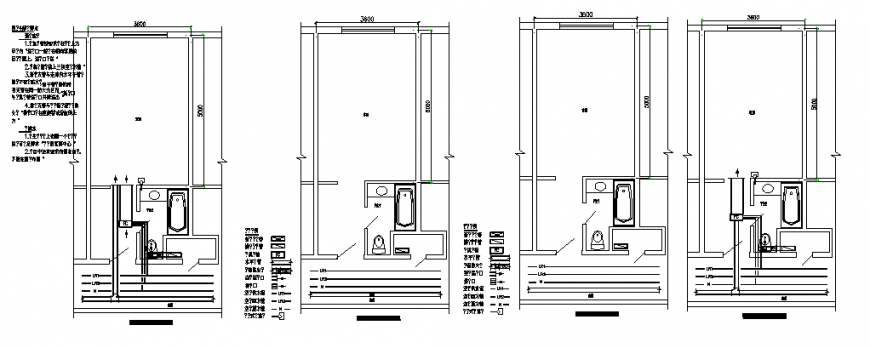Typical floor toilet 2 d planning autocad file
Description
Typical floor toilet 2 d planning autocad file, dimension detail, naming detail, legend detail, brick wall detail, flooring detail, cut out detail, not to scale detail, specification detail, bath tub, water closed and sink detail, etc.
File Type:
DWG
File Size:
20 KB
Category::
Interior Design
Sub Category::
Bathroom Interior Design
type:
Gold
Uploaded by:
Eiz
Luna
