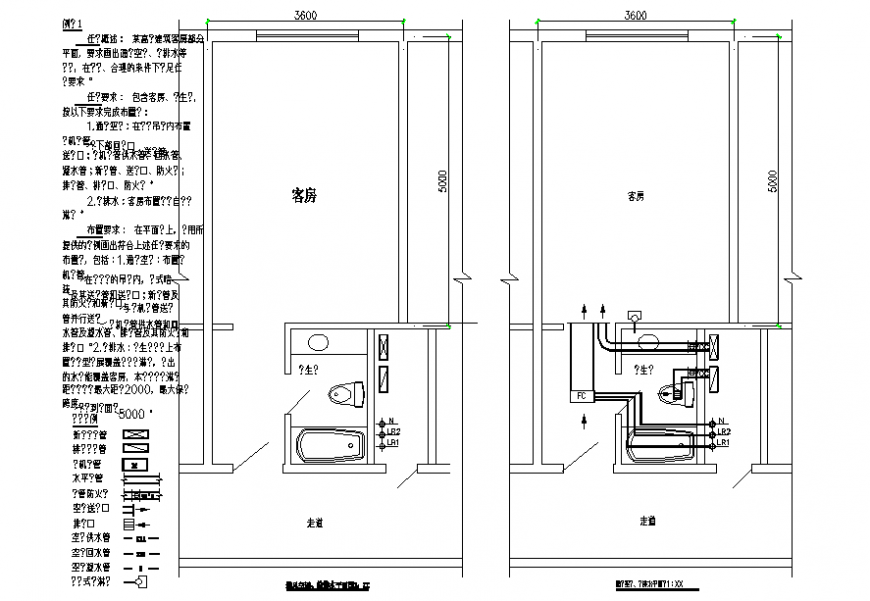Plumbing sanitary toilet plan detail dwg file
Description
Plumbing sanitary toilet plan detail dwg file, specification detail, legend detail, cut out detail, brick wall detail, flooring detail, not to scale detail, soil and waste water pipe lien detail, furniture detail in door and vent detail, etc.
File Type:
DWG
File Size:
26 KB
Category::
Interior Design
Sub Category::
Bathroom Interior Design
type:
Gold
Uploaded by:
Eiz
Luna

