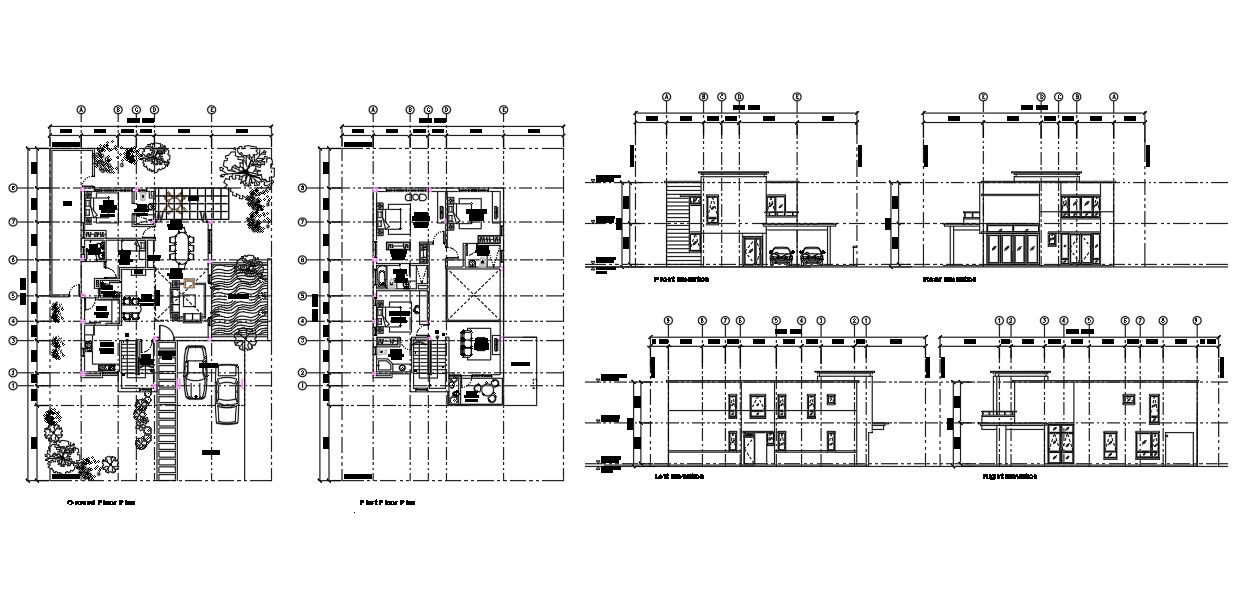Villa design
Description
Villa design details in ground floor, first floor plan, Living room, guest room, , lotus pond, deck, boundary line, Front Elevation, Rear Elevation, Villa design download file,
Villa design dwg file, Villa design
File Type:
Autocad
File Size:
194 KB
Category::
Interior Design
Sub Category::
House Interiors Projects
type:
Gold
Uploaded by:
helly
panchal
