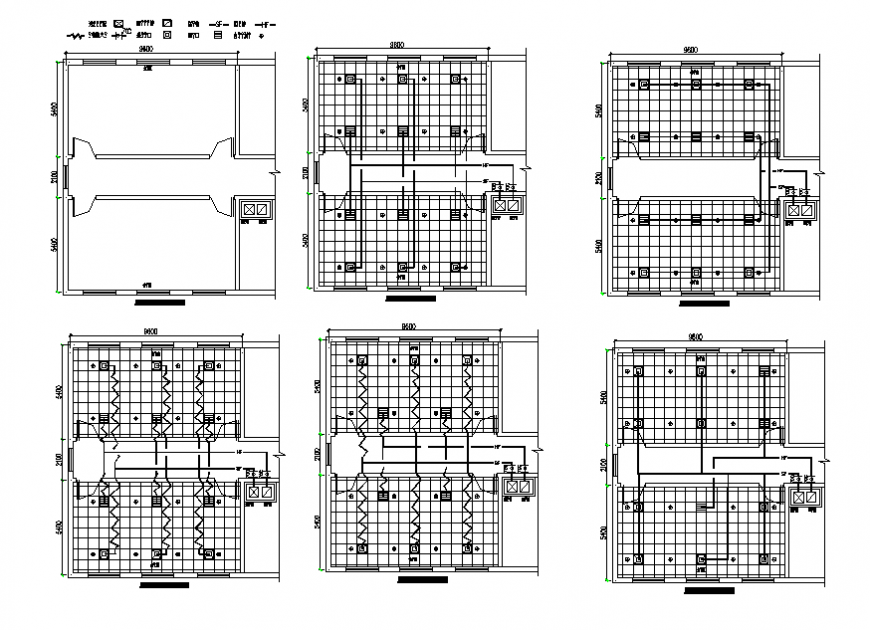Chamber toilet plan 2 d autocad file
Description
Chamber toilet plan 2 d autocad file, dimension detail, naming detail, flooring tiles detail, furniture detail in door and window detail, cut out detail, not to scale detail, pipe line detail, top elevation detail, legend detail, etc.
File Type:
DWG
File Size:
30 KB
Category::
Interior Design
Sub Category::
Bathroom Interior Design
type:
Gold
Uploaded by:
Eiz
Luna
