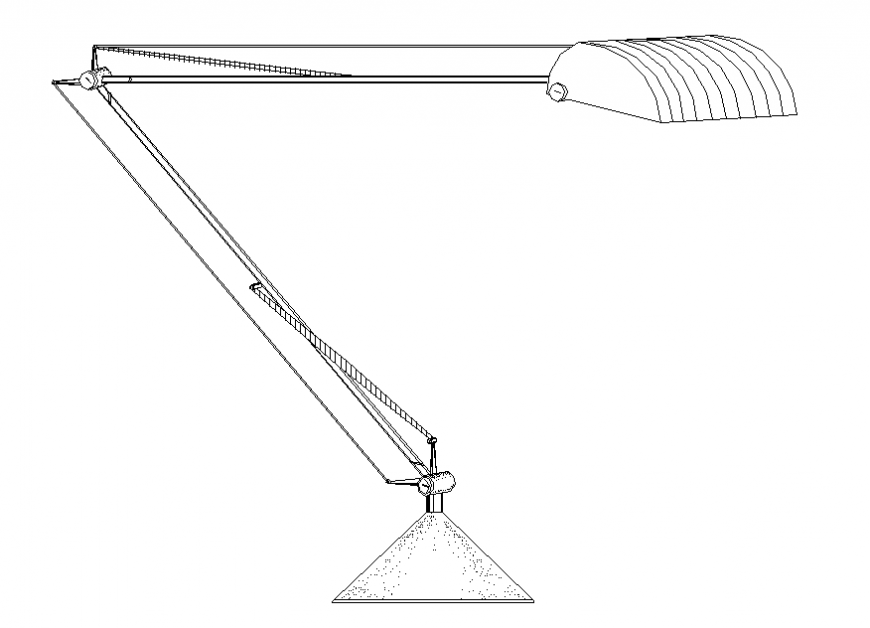Detail Office desk lamp CAD blocks autocad file
Description
Detail Office desk lamp CAD blocks autocad file, bolt nut detail, front elevation detail, steel framing detail, hatching detail, not to scale detail, thickness detail, etc.
Uploaded by:
Eiz
Luna

