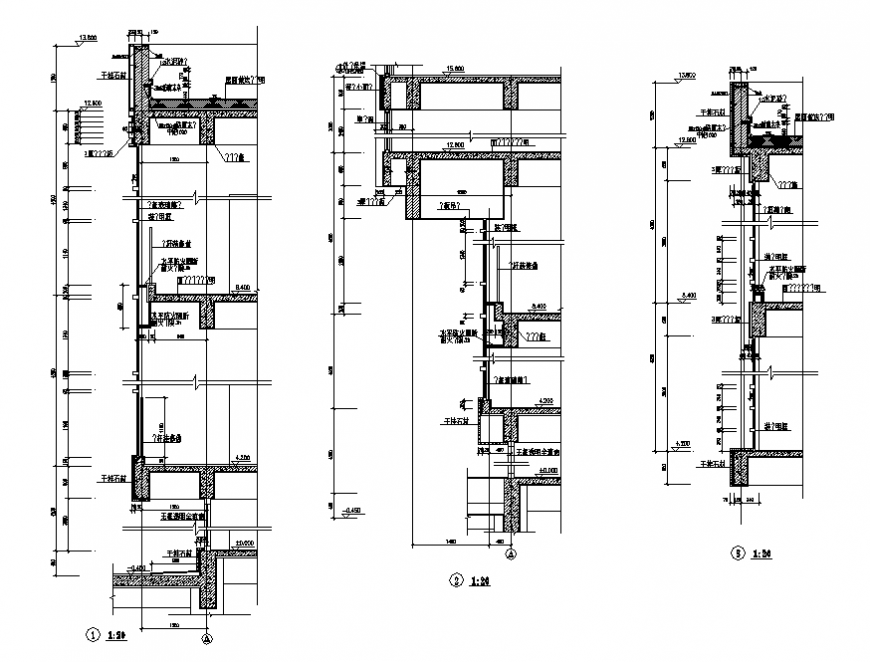Section of slab structural detail dwg file
Description
Section of slab structural detail dwg file, dimension detail, naming detail, slab section detail, scale 1:20 detail, hatching detail, window section detail, leveling detail, centre lien plan detail, grid lien detail, concrete mortar detail, etc.
File Type:
DWG
File Size:
34 KB
Category::
Construction
Sub Category::
Concrete And Reinforced Concrete Details
type:
Gold
Uploaded by:
Eiz
Luna

