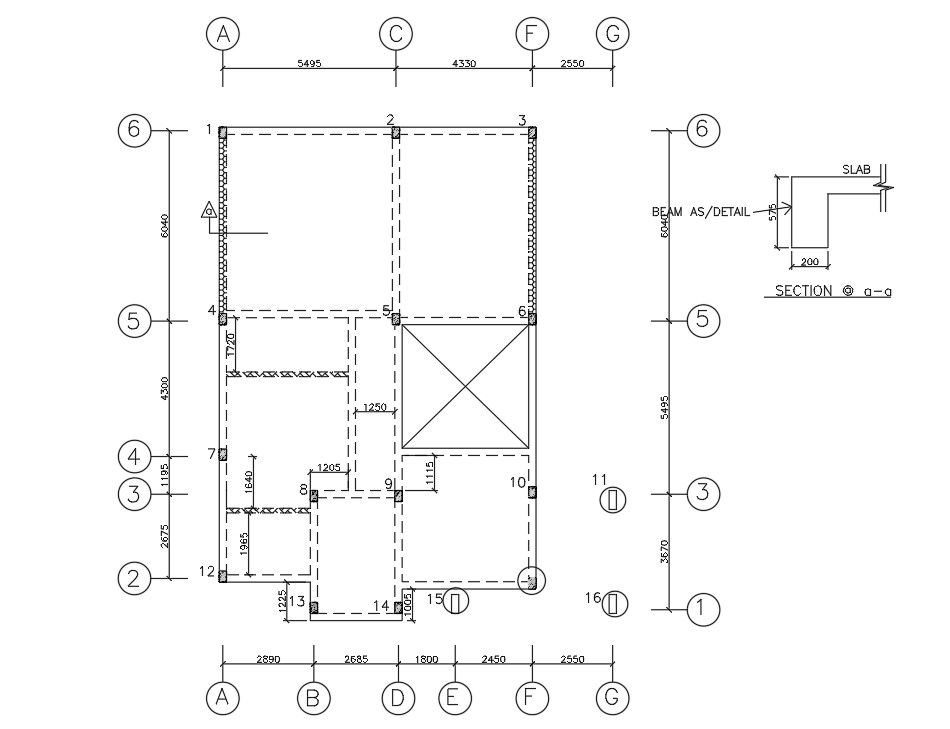Foundation layout details
Description
Foundation layout details MAPLE VILLA EAST FACING, BEAM DETAIL, WHERE SLAB THICKNESS VARIES FOR WATER PROOFING ETC, Foundation layout details
download file, Foundation layout details dwf file, Foundation layout details
Uploaded by:
helly
panchal
