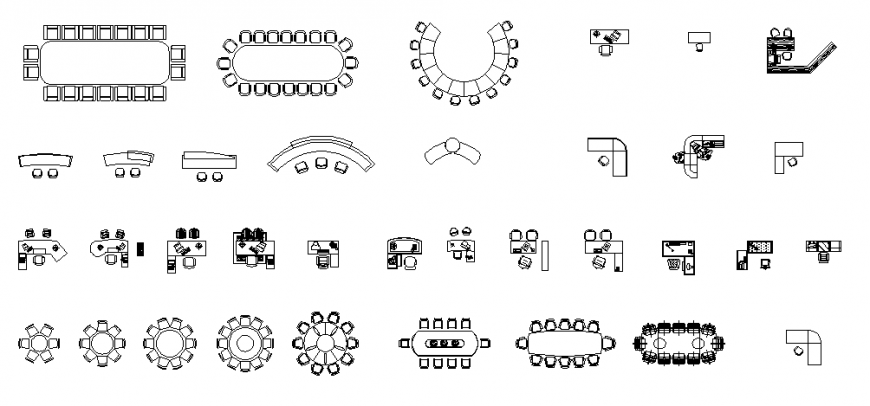Office Desk 2D Layout Design in AutoCAD DWG Drawing File
Description
Office desks 2 d plan autocad file, top elevation detail, table and chair detail, different shape table detail, not to scale detail, hatching detail, computer detail, key board detail, tally phone detail, etc.
Uploaded by:
Eiz
Luna
