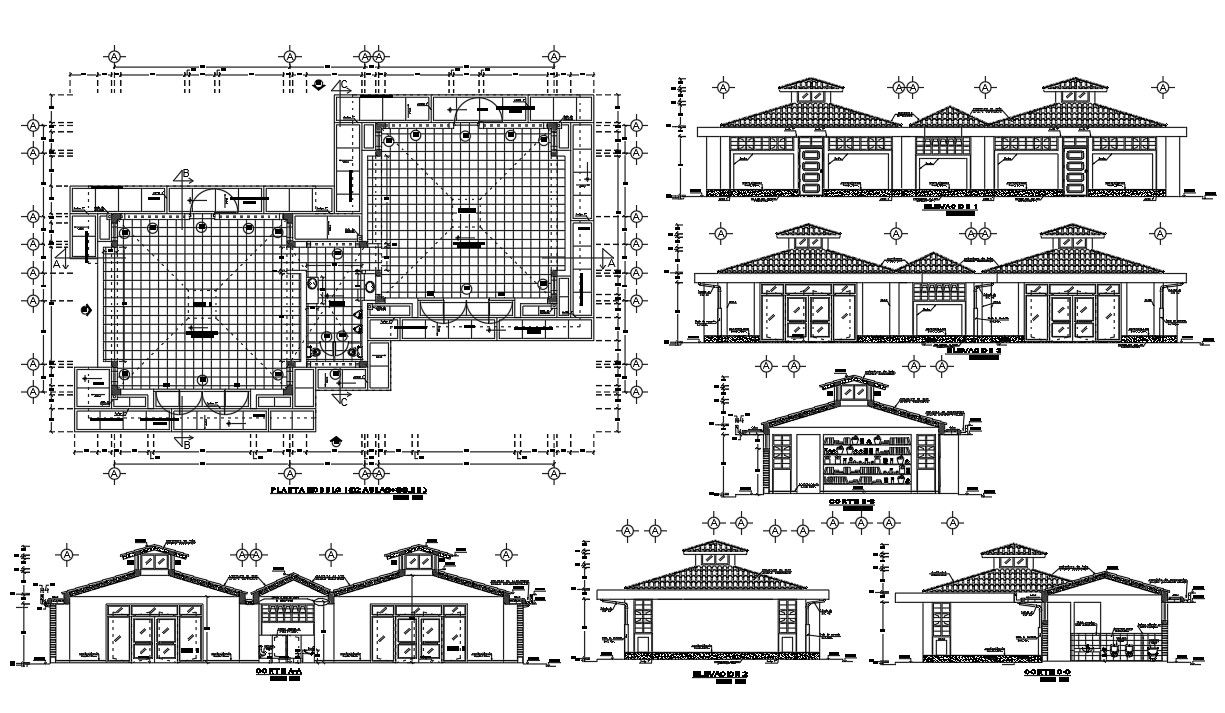Initial classrooms design
Description
Initial classrooms design elevation plan , layout plan, , PROJECTION COVERAGE, tile coverage, Andean decorative, I contrazócalo, Since concrete, Initial classrooms
design download file, Initial classrooms design dwg file , Initial classrooms design
Uploaded by:
helly
panchal

