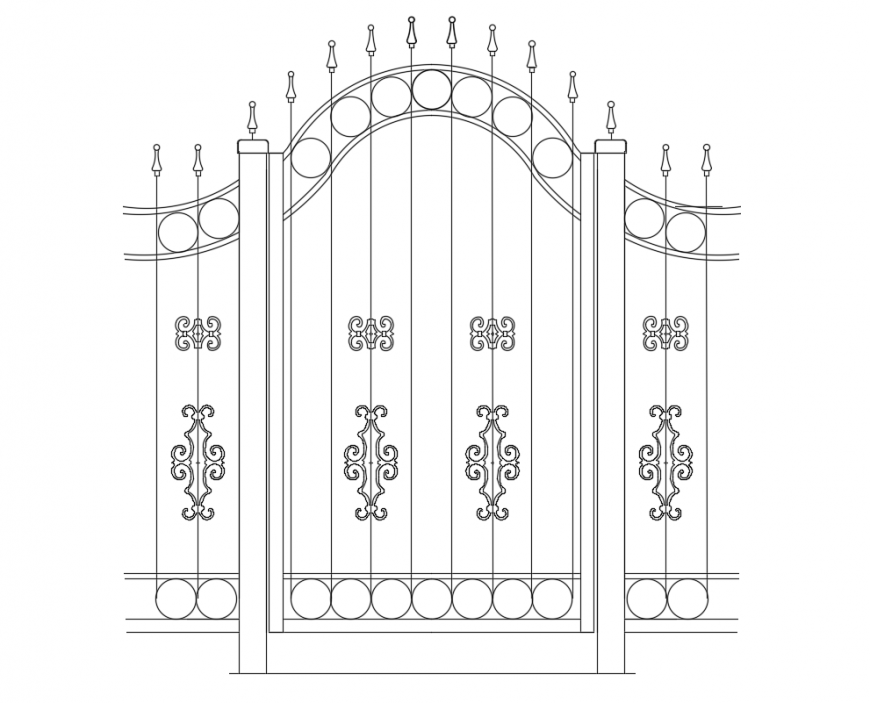Swing and Slide Forged gate detail dwg file
Description
Swing and Slide Forged gate detail dwg file. with front elevation detail of a forged gate and steel gate detail etc in AutoCAD format.
File Type:
DWG
File Size:
107 KB
Category::
Dwg Cad Blocks
Sub Category::
Windows And Doors Dwg Blocks
type:
Gold
Uploaded by:
Eiz
Luna

