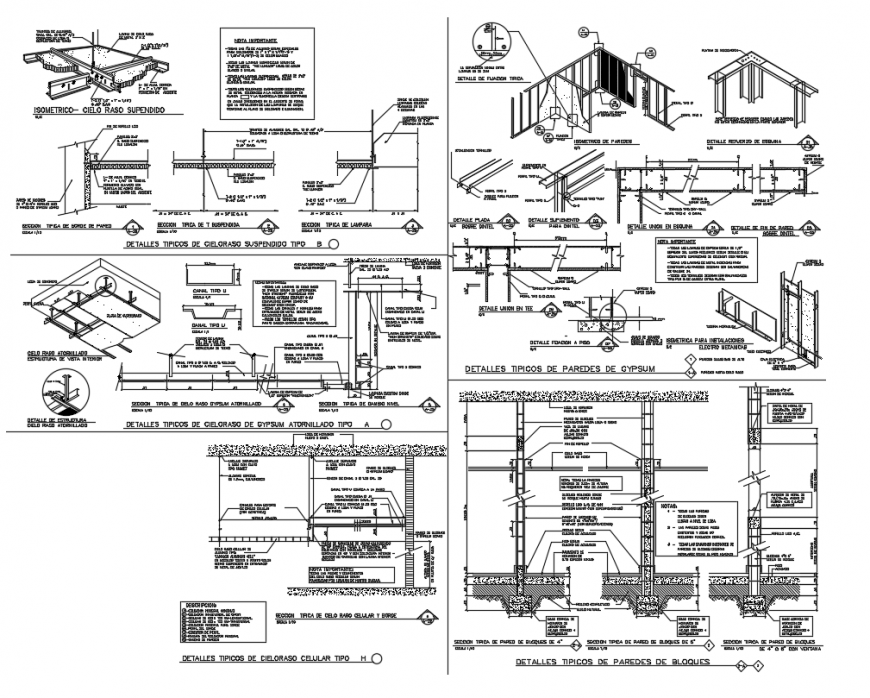Drywall Construction Details DWG File with Ceiling and Isometric Views
Description
This AutoCAD DWG file offers detailed construction drawings for drywall installations, featuring typical ceiling sections and isometric views. The drawings include precise dimensions, material specifications, and assembly details, making it an invaluable resource for architects, engineers, and construction professionals. Whether you're designing interior partitions, ceilings, or other drywall applications, this CAD file provides the necessary details to ensure accurate and efficient construction. The isometric views offer a three-dimensional perspective, aiding in better visualization and planning.
File Type:
DWG
File Size:
793 KB
Category::
Construction
Sub Category::
Construction Detail Drawings
type:
Gold
Uploaded by:
Eiz
Luna

