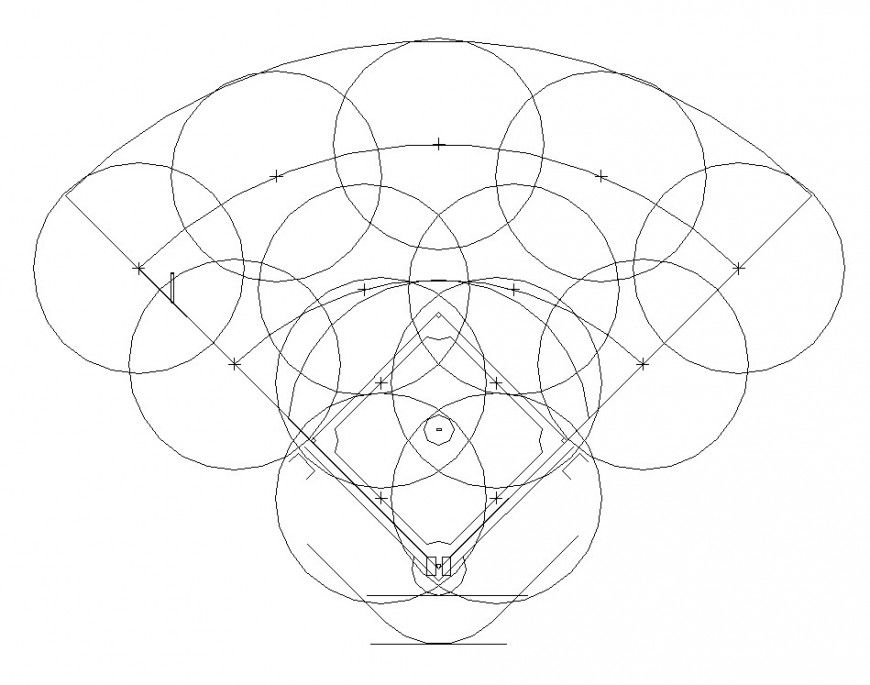Arch shape design mechanical structure detail 2d view CAD blocks layout autocad file
Description
Arch shape design mechanical structure detail 2d view CAD blocks layout autocad file, line drawing, nut bolt fixtures and joints detail, struts detail, arch and circular shape detail, struts detail, not to scale drawing, etc.
File Type:
DWG
File Size:
837 KB
Category::
Mechanical and Machinery
Sub Category::
Mechanical Engineering
type:
Gold
Uploaded by:
Eiz
Luna

