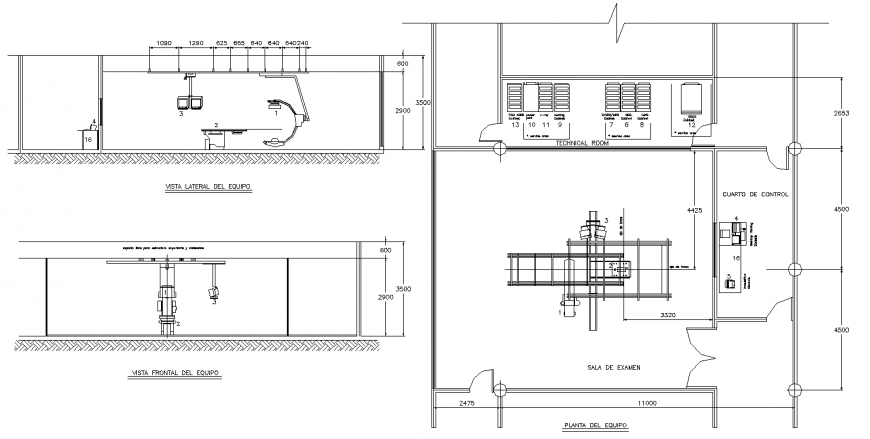Clinic working detail drawing in dwg AutoCAD file.
Description
Clinic working detail drawing in dwg AutoCAD file. This drawing includes the top view layout plan of the clinic with examine room, technical room and control room. Sectional lateral elevation of the examine room and front elevation with detail dimensions.
Uploaded by:
Eiz
Luna
