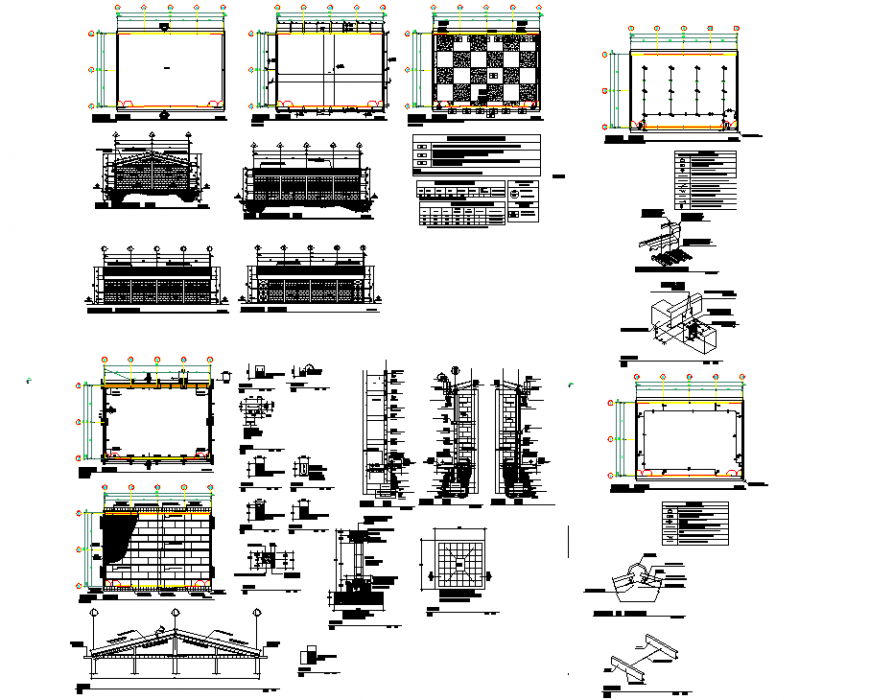Commercial shade building drawing in dwg file.
Description
Commercial shade building drawing in dwg file. detail drawing of commercial shade building , working drawing , plan , section and elevation drawing, roof and flooring drawing, wall section drawing, sentre line drawing with dimensions.
Uploaded by:
Eiz
Luna
