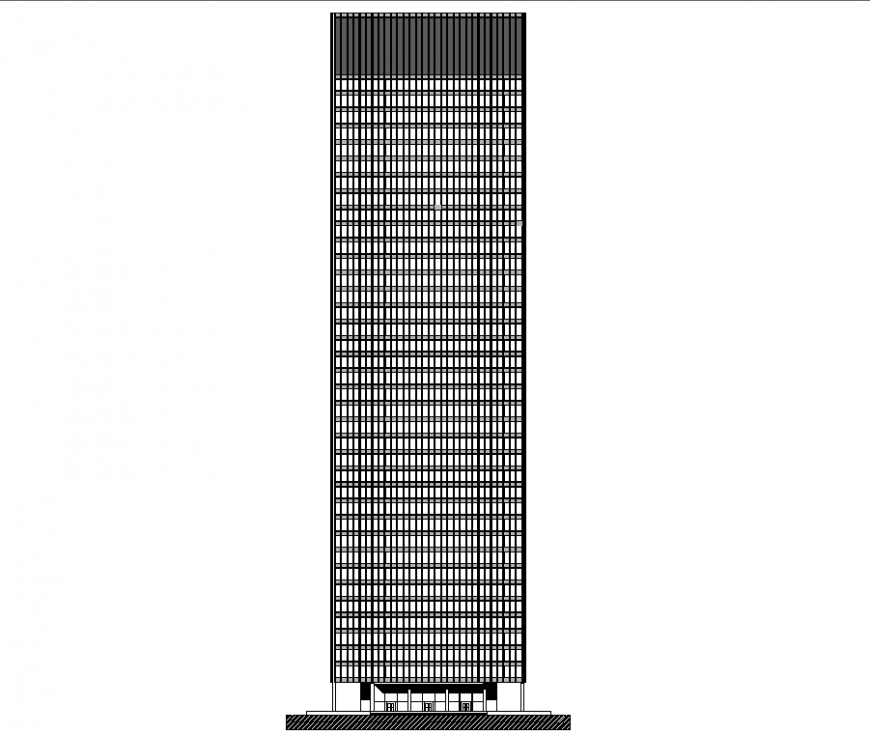Corporate building font elevation drawing in dwg file.
Description
Corporate building font elevation drawing in dwg file. Detail drawing, front elevation of corporate building , glass façade design , glass entrance design with all details.
Uploaded by:
Eiz
Luna
