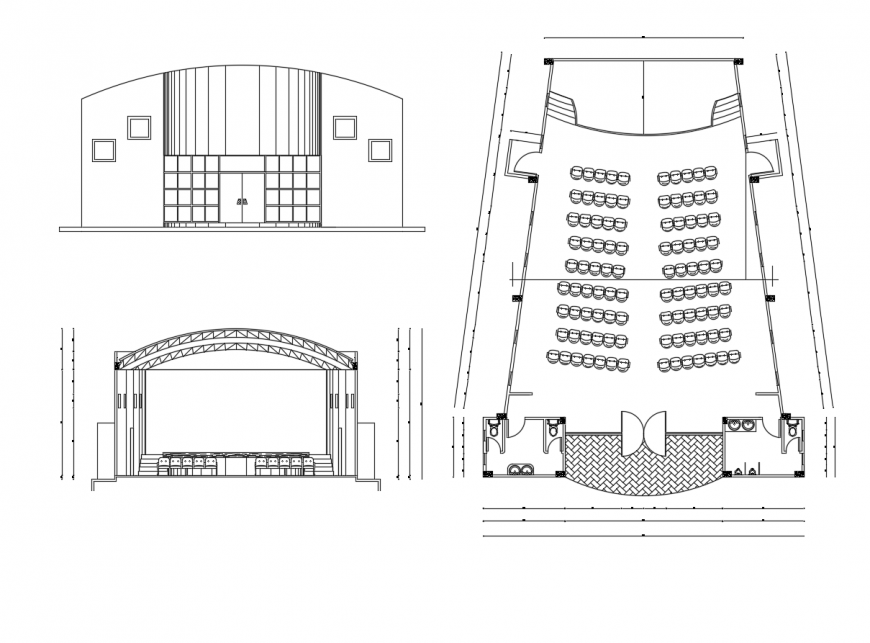Front Elevation design and institute sitting area detail dwg file.
Description
Front Elevation design and institute sitting area detail dwg file. includes door detail, window detail, chair detail, stage detail and much more in AutoCAD format.
Uploaded by:
Eiz
Luna
